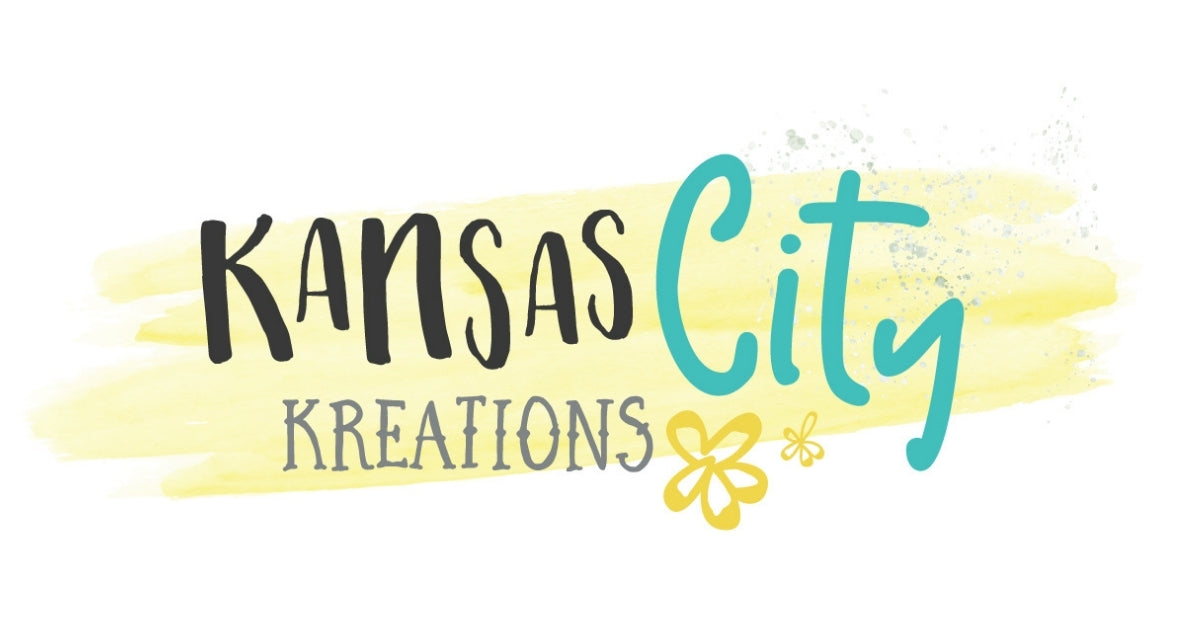FREE SHIPPING OVER $75!
FREE SHIPPING OVER $75!
May 07, 2019
After we got smaller furniture for our living room, I knew I needed to tackle the backpack/coat/shoe/everything disaster that is usually our dining room table. Our coat closet is by our front door and we primarily use the back door that leads into our dining/living area. So after some perusing of Pinterest and some quick sketches and calculations, I got to work! It took me about an hour to sketch out what I wanted, about an hour at Home Depot, and maybe a total of 3 hours to construct the whole thing (by myself with two kids at home!)
Here's what you'll need:
* 1x3 common boards
* 1x6 common board
* Construction adhesive/liquid nails
* Brad nailer
* Miter saw (if you don't have one, you can have them cut the boards for you at Home Depot/Lowe's but make sure your calculations are right on and be super nice to the associate cutting them for you!)
* Paint
* Stud Finder
* Caulk
* Hooks
This is the space I decided to turn into our backpack nook:
First I painted the wall the color that the nook would be to make it easier for painting later. I ended up painting too high because I thought I was going to add another section even with the light switch. But I decided I didn't want to work around the light switch and it would have been too busy. Use a stud finder to mark the studs in the wall, which you'll need to know later.
I used 1x3 common boards for the board on the bottom and the vertical boards. When you are measuring, remember that common boards are NOT true to size. I knew that I wanted four backpack spaces. Here's the formula I used:
Length of wall (minus) width of all five vertical boards (divided by four) = width of each backpack area.
I cut the bottom board with my miter saw, applied construction adhesive on the back, pressed to the wall, then used my brad nailer to nail it to the wall. If you can get boards that aren't warped that would be great...otherwise it's hard to get them flush with the wall!
Then measure how tall you want your vertical boards and cut. I had to create a cutout for our electrical outlet so it's a little wonky but it works.
Same thing as before...construction adhesive and brad nail to the wall.
Cut the correct length of your 1x6 common board and put on the wall with construction adhesive and brad nails. Use a level to make sure it's level!
Because this is the board where the hooks will be and the weight will be held, it's important to nail the 1x6 on the studs for extra support.
Use caulk to fill in all of the cracks. Anywhere that a board meets the wall, caulk it! Smooth it out with a wet finger and wait for it to dry.
Paint the whole thing! I did two coats but if you use Behr Marquee like I did in our daughter's room you could probably get away with just one!
Add hooks and TA-DA! You're done! We have an electrical outlet extension box thing with 6 plug-ins that goes in the awkward space there in the middle so it doesn't look quite so weird. We had planned on adding a bench for shoes but figured out that the backpacks would hang too low, so we're just putting a rug and shoe trays underneath.
End result - I LOVE IT! It's a nice landing place for all of our junk as we come in the back sliding glass door. Backpacks, diaper bag, coats, my purse, and everything! Now if I can just get my hubby to use it :)
Comment if you have any questions!
PSST ...
Stay in the know! And save 15% on your next order too, just for joining our fancy email list!!

